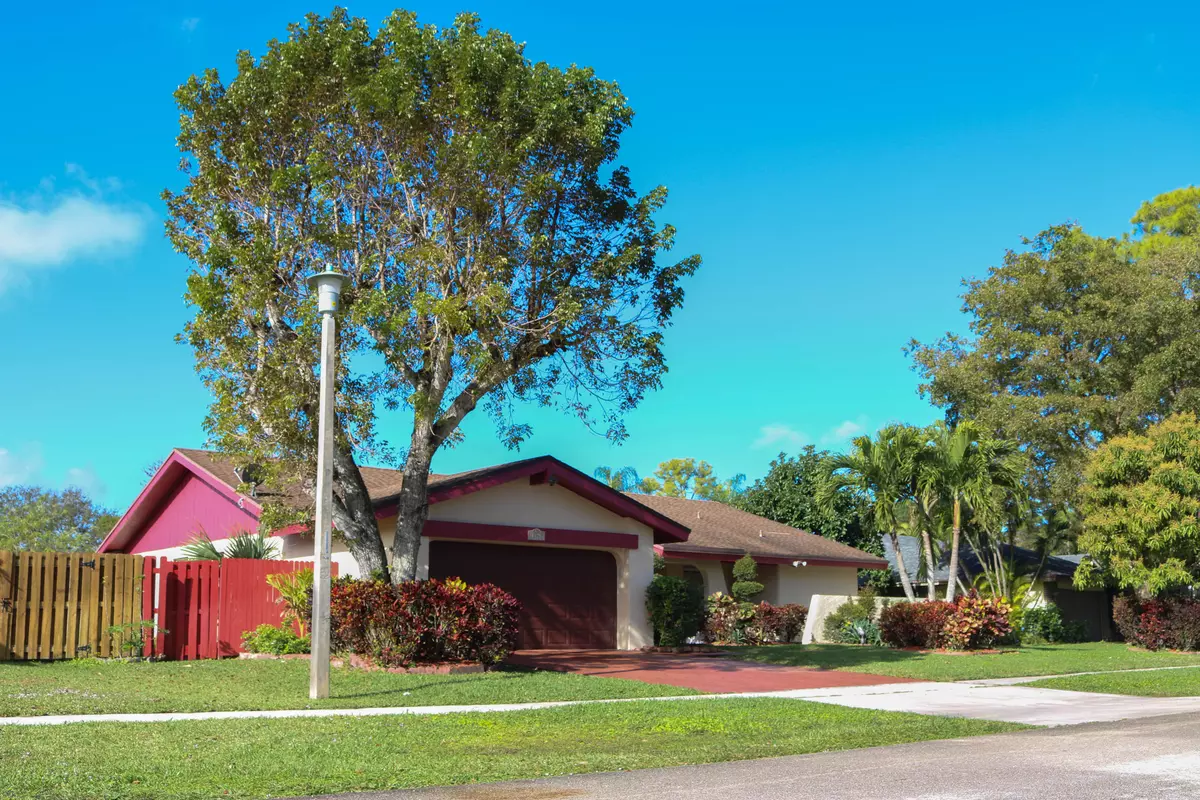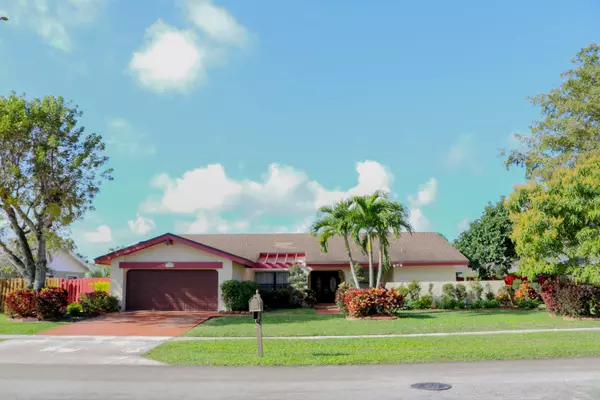Bought with Highlight Realty Corp/LW
$330,000
$359,900
8.3%For more information regarding the value of a property, please contact us for a free consultation.
12362 Sawgrass CT Wellington, FL 33414
4 Beds
3 Baths
2,330 SqFt
Key Details
Sold Price $330,000
Property Type Single Family Home
Sub Type Single Family Detached
Listing Status Sold
Purchase Type For Sale
Square Footage 2,330 sqft
Price per Sqft $141
Subdivision Pinewood East No 2 Of Wellington Repl Of Tr A
MLS Listing ID RX-10504808
Sold Date 05/29/19
Style Ranch
Bedrooms 4
Full Baths 3
Construction Status Resale
HOA Fees $25/mo
HOA Y/N Yes
Abv Grd Liv Area 24
Year Built 1981
Annual Tax Amount $2,627
Tax Year 2018
Property Description
This is the perfect opportunity to own a beautiful home for you and your family at an amazing LOCATION in the central heart of Wellington, being 5 minutes from the mall and major roads; and at unique price, it won't last long.This area holds all 'A' grade schools, some of the best in the County.This beautiful 4 bedroom 3 bathroom home, has a fully fenced large yard, and a beautiful screened in pool and hot tub combo that needs minor work, making it your lush resort living. As the property faces North East, the Bay windows in the living room gives you amazing lighting, yet great energy efficiency. The stunning large master suite, has a recently remodeled separate shower and spa tub, truly your private oasis getaway. This house also features hardwood floors, newer roof & large garage
Location
State FL
County Palm Beach
Area 5520
Zoning 73-WELLINGTON
Rooms
Other Rooms Den/Office, Family, Great, Laundry-Inside, Laundry-Util/Closet, Storage
Master Bath Bidet, Separate Tub, Spa Tub & Shower
Interior
Interior Features Bar, Built-in Shelves, Cook Island, Ctdrl/Vault Ceilings, Custom Mirror, French Door, Pantry, Split Bedroom, Walk-in Closet
Heating Central
Cooling Central
Flooring Carpet, Wood Floor
Furnishings Furniture Negotiable
Exterior
Exterior Feature Auto Sprinkler, Custom Lighting, Fence, Fruit Tree(s), Screen Porch
Garage 2+ Spaces, Driveway, Garage - Attached
Garage Spaces 2.0
Pool Screened, Spa
Utilities Available Public Sewer, Public Water
Amenities Available Sidewalks, Tennis
Waterfront No
Waterfront Description None
View Garden, Pool
Exposure NE
Private Pool Yes
Building
Lot Description < 1/4 Acre
Story 1.00
Foundation CBS
Construction Status Resale
Schools
Elementary Schools Wellington Elementary School
Middle Schools Wellington Landings Middle
High Schools Wellington High School
Others
Pets Allowed Yes
HOA Fee Include 25.00
Senior Community No Hopa
Restrictions None
Acceptable Financing Cash, Conventional, FHA, VA
Membership Fee Required No
Listing Terms Cash, Conventional, FHA, VA
Financing Cash,Conventional,FHA,VA
Read Less
Want to know what your home might be worth? Contact us for a FREE valuation!

Our team is ready to help you sell your home for the highest possible price ASAP






